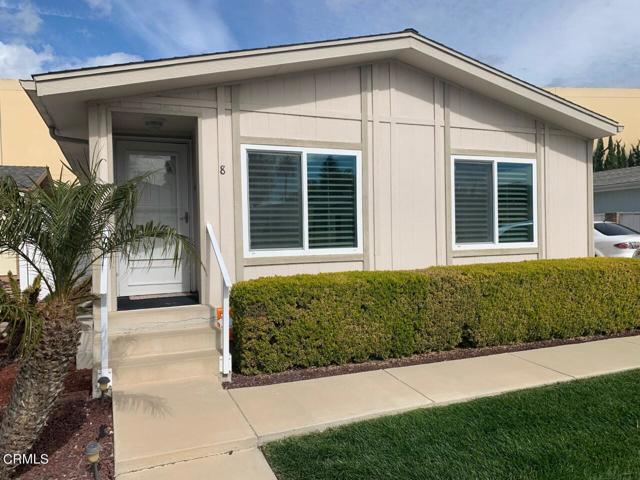call now
(818) 793-8124(805) 559-SOLD (7653)975 Telegraph Road #8 Santa Paula, CA 93060
419,000

- Status: Sold
- Type:Manufactured On Land
- Bedrooms2
- Bathrooms 2
- Square feet: 1,152
- Lot size: 4,454
- Year built: 1984
Notice: Array to string conversion in I:\apexidx\idx\serverSideHtml\detailHtml.php on line 87
Array
- Dishwasher
- Gas Oven
- Range Hood
- Gas Water Heater
- Gas Range
- Vented Exhaust Fan
- Refrigerator
- Dishwasher
- Gas Oven
- Range Hood
- Gas Water Heater
- Gas Range
- Vented Exhaust Fan
- Refrigerator
- Contemporary Style
- Drywall Walls Exterior
- Vinyl Fence
- Wood Fence
- Fireplace None
- Laminate Floors
- Wood Floors
- Concrete Perimeter
- Quake Bracing
- Pier Jacks
- Permanent
- Central Heat
- Forced Air Heat
- Central Heat
- Forced Air Heat
- Concrete
- Garage Door Opener
- Driveway
- Direct Garage Access
- Covered Patio
- See Remarks Patio
- Fenced Pool
- Heated Pool
- Association Pool
- Composition Roof
- Public Sewer Sewer
- Association Spa
- Public Water
- Double Pane Windows
- Plantation Shutters
- Source:CRMLS IDX
- LA:Stuart Monteith
- Co-LA:Dale KingCalBRE#00696043
- Listing Updated:
- LO:Century 21 Real Estate Alliance,V1350
- Co-LO:Century 21 Real Estate Alliance,V1350
- Database Updated:2024/07/26 18:36:21
- SA:Kay Wilson-Bolton
- SO:Century 21 Real Estate Alliance
- Co-SA:
- Co-SO:
Based on information from CARETS as of 26/07/2024 07:00:00 AM. The information being provided by CARETS is for the visitor's personal, noncommercial use and may not be used for any purpose other than to identify prospective properties visitor may be interested in purchasing. The data contained herein is copyrighted by CARETS, CLAW, CRISNet MLS, i-Tech MLS, PSRMLS and/or VCRDS and is protected by all applicable copyright laws. Any dissemination of this information is in violation of copyright laws and is strictly prohibited. Any property information referenced on this website comes from the Internet Data Exchange (IDX) program of CRISNet MLS and/or CARETS. All data, including all measurements and calculations of area, is obtained from various sources and has not been, and will not be, verified by broker or MLS. All information should be independently reviewed and verified for accuracy. Properties may or may not be listed by the office/agent presenting the information.
Notice: Undefined offset: 1 in I:\apexidx\idx\functions.php on line 97
.
 English
English French
French Spanish
Spanish German
German Chinese
Chinese Tagalog
Tagalog Korean
Korean Vietnamese
Vietnamese Arabic
Arabic Russian
Russian Italian
Italian Polish
Polish Portuguese
Portuguese Slovenian
Slovenian Thai
Thai Iceland
Iceland Denmark
Denmark Norway
Norway Sweden
Sweden Persian
Persian Japanese
Japanese